The One World Tartarians
The Greatest Civilization
Ever to Be Erased From History
James W. Lee
Chapter 18
The Western Capitol of
Tartary;
San Francisco
The first Cliff House was built in
1858, above Ocean Beach, in west
San Francisco. It has been rebuilt
five times since for various reasons, such
as remodeling or damage.
In 1894, the third, and most photographed, incarnation of the house was built
by Adolph Sutro, a successful mining engineer. Sutro built the seven-story mansion
in Victorian style, an elaborately decorated
structure dubbed the “Gingerbread House.”
Cliff House was the scene of a number
of historic events, including several shipwrecks. A wreck in 1887 caused damage to
the second Cliff House when the dynamite on the ship exploded. The first ship-to-shore transmission, using Morse Code, was received here in 1899 and in 1905; the first radio voice transmission
was sent from the house to a point a mile and a half away.
Cliff House survived the earthquake that struck San Francisco in 1906 with only minor damage.
It burned to the ground the following year, however. Sutro’s daughter began the construction of
a new Cliff House restaurant in 1908, but on a vastly smaller scale.
San Francisco Sutro Bath Houses
Once the largest indoor swimming establishment in the world.
Built in 1896 by former mayor and eccentric mining tycoon Adolph Sutro, the Sutro Baths were
a wonder of their time. The biggest indoor natatorium of its kind, the Baths used sea water from
adjacent Ocean Beach to fill six saltwater pools, and featured one freshwater pool, hundreds
of dressing rooms, slides, springboards, a large amphitheater, and later an ice rink. Sutro died
while the Baths were successful, and the attraction continued in popularity until it fell into disuse
during the hard economic times of the 1920s and 30s. Planned development along the oceanfront
property and multiple fires meant the Baths’ demise in 1966. The Baths remain a centerpiece of
the west side of the city’s history and its ruins are still explored by locals and tourists alike today.
The Sutro Baths opened in 1890, and was intended for the working people of San Francisco, who could
take his train out to the ocean sand dunes and play in the pools, enjoying the day swimming,
exploring his museum and eating in the restaurants. There were musical performances and dance
competitions, and other amusements provided for his guests, who could make a whole day of it
at the Baths. Covering three acres, six tide-fed seawater pools of varying sizes and temperatures
were housed under enormous glass arches. The construction required 10,000 barrels of cement,
1.7 million gallons of sea water, and $1 million 1896 dollars. A promenade overlooking the pools
featured a museum of curiosities collected by Sutro on his travels, including exotic plants, taxidermy, geologic specimens, and Egyptian mummies. Guests could avail themselves of 500 tiny
dressing rooms and observation bleachers with seating for 3700 spectators.
Sutro kept the fees low so most city residents could afford to come: 5 cents for the train and
25 cents to swim (including a swimsuit and towel to use). Up to 25,000 bathers could fit into the
Baths on a given day, and more than 1600 could be accommodated in the 517 private dressing
rooms (conveniently, there were 40,000 towels available for rent). The entire establishment was
constructed inside an enormous three-peaked glass enclosure. According to visitors’ reports, a
great deal of the structure was made from stained glass, and the baths below were frequently
dappled with rainbow colors from the sun shining down through the roof. Sutro placed dozens of
display cases full of his memorabilia from trips around the world--including, weirdly enough, a
mummy--all throughout the halls to make his attraction educational too. The place almost sounds
like a direct ancestor of the sumptuous discos and raves for which San Francisco is still famous.
Next to the Cliff House at Great Highway and Point Lobos. The baths, built by legendary local
weirdo Adolph Sutro must have been a sight to behold: six huge indoor pools filled with ocean water, surrounded by seats for 7,000 spectators. The baths were replete with statuary and plant
conservatories featuring palms and real Egyptian relics, like something out of Norma Desmond’s
wettest dream. The baths also housed several restaurants, a museum, trapezes, and water-slides.
But like so many of San Francisco’s magnificently weird landmarks --- Fleishacker Pool, Playland
at the Beach, the Fox Theater--the Sutro Baths were too good to last. On June 26th, 1966, just as a
wrecking ball was poised to begin smashing in the walls of the legendary Baths (and two weeks
before the bankruptcy that would have ruined the owners) a mysterious fire broke out and burned
the whole place to the ground. It turned out that the building was heavily insured; the owners
collected their massive settlement and quickly left town, leaving many suspicions but no tangible
evidence of fraud and arson. The ruins of the baths still linger as one of the most mysterious sites
of San Francisco. The Ferries and Cliff Steam Line, opened on March 1, 1886, ran from California
and Central (now Presidio Ave.) to a point above the Cliff House at 48th and Point Lobos.
1894 California Midwinter International
Exposition
San Francisco’s First World’s
Fair…Dedicated to the Wonders of California.
Very little remains of the extraordinary Midwinter
Exposition installation of 1894. The brainchild of the
San Francisco Chronicle’s publisher Michael de Young,
who had been inspired and delighted by the White City
of Chicago’s 1893 World’s Columbian Exposition, San
Francisco’s first World’s Fair was executed from dream
to reality in less than six months.
The center of the fair was in the area now known
as the Music Concourse, then nearly unrecognizable
except for the general contours.
At its center, an Eiffel-Tower-inspired Electric Tower
rose 266 feet, offering intrepid climbers a bird’s eye
view of the fair and the early park. The fair buildings
represented various exotic cultural and architectural
influences, from minarets and Indian fantasies to
Spanish mission style. Tree-loving park superintendent
John McLaren was reportedly
none too thrilled about the
hijacking of his new parkland
for commercial venture, but
he begrudgingly relented.
The fair opened on January 27, 1894 on 160 acres at the park’s center,
dubbed The Sunset City. 180 buildings had been constructed in record
time to showcase all of California’s counties as well as selected foreign
countries and other states.
The Pan Pacific Exhibition in San Francisco,
California in 1915~
Open for 9 months
..Then Destroyed Directly Thereafter
Just nine years after the devastating 1906 earthquake, San Francisco staged the 1915 Panama-Pacific International Exposition, celebrating the opening of the Panama Canal in August, 1914 and
showing more than 18 million visitors from around the world that it remained “the city that knew
how.” Understandably, the universal reaction of fairgoers was “a sense of wonder.” Amazingly,
there were no bridges across the San Francisco Bay and the population of San Francisco, still
reeling from the major 1906 Earthquake, was estimated to be under 200,000 people!
The building of the canal itself was, of course, an incredible feat: Over 50 years in the making,
it was dubbed “The 13th Labor of Hercules.” And so was the creation of the Exposition, beginning
with the placement of 300,000 cubic yards of fill to create land for the site from what had formerly
been San Francisco Bay and is now San Francisco’s Marina district.
The times were heady, and rapid strides were being made in engineering and manufacturing.
Consider just a few notable aspects:
The fair featured a reproduction of the Panama Canal that covered five acres. Visitors rode
around the model on a moving platform, listening to information over a telephone receiver.
The first transcontinental telephone call was made by Alexander Graham Bell to the fairgrounds before the fair opened, and a cross-country call was made every day the fair was open.
The ukulele (originally a Portuguese instrument, but adopted by the Hawaiians) was first played
in the United States at the 1915 fair, creating a ukulele craze in the 1920s.
An actual Ford assembly line was set up in the Palace of Transportation and turned out one
car every 10 minutes for three hours every afternoon, except Sunday. 4,400 cars were produced
during the Exposition.
The entire area was illuminated by indirect lighting by General Electric. The “Scintillator,” a
battery of searchlights on a barge in the Bay, beamed 48 lights in seven colors across San Francisco’s fog banks. If the fog wasn’t in -- no problem: A steam locomotive was available to generate
artificial fog.
Personalities abounded: Thomas Edison and Henry Ford were honored at a luncheon; Edison
had perfected a storage battery that was exhibited at the fair. A pre-teen Ansel Adams was a
frequent visitor.
• The Liberty Bell made a cross-country pilgrimage from Philadelphia to be displayed at the
fair. Notables, such as Thomas Edison, were often photographed with the bell.
• The Machinery Palace was the largest wooden and steel building in the world at the time;
the entire personnel of the U.S. Army and Navy could have fit inside. The first-ever indoor
flight occurred when Lincoln Beachey flew through the building before it was completed.
George W. Kelham was chosen as chief of architecture. Working with the architectural council, he
developed an elegantly simple plan. It grouped the
eight main exhibition palaces together in a single
block. This main block was then flanked on the eastern
end by the Palace of Machinery and on the western
end by a neo-classic fantasy monument, Bernard
Maybeck’s Palace of Fine Arts.
This grouping was crowned by an Italianate main
tower known as the Tower of Jewels, which was
adorned with 102,000 glass gems (Novagems, in the
parlance of the period) that sparkled when swayed
by the wind (Jeweled watch fobs, rings, pins and other objects were popular souvenirs). The
block also included several magnificent courts: The Court of the Universe, the Court of Abundance,
and the Court of the Four Seasons. While the buildings appeared substantial, they were intended to
last only for a year, after which they would be demolished. The Palace of Fine Arts underwent
a major restoration in the 1960s.
Lincoln Beachey climbing into his monoplane on March 14, 1915 at the Panama-Pacific International Exhibition just before taking off for the last time.
The monumental exhibition palaces formed a core that
held together two outer and very different zones of the Exposition. At the western end beyond the Palace of Fine arts were
exhibition halls built by participating countries and states.
At the eastern end was a sixty-five acre amusement park
and concession district called The Zone. All together, the Fair
occupied 635 acres..approximately 76 city blocks. The total
construction cost was about $15,000,000, and the project
consumed over 100 million board feet of lumber. Please
Remember, this was just nine years after the Great San Francisco Earthquake of 1906. The Palace of Machinery, styled
after the Roman Baths of Caracalla, was the largest wood and
steel building in the world at that time. It measured nearly
a thousand feet in length, 367 feet in width and was 136 feet
high. More than 2,000 exhibits were displayed
inside on two miles of aisles. The soldiers and
sailors of Uncle Sam’s 1915 Army and Navy could
have fit into the Machinery Palace with room to
spare. Aviator Lincoln Beachey flew through the
building before it was completed in the first-ever
indoor flight. His speed through the building
-- a blazing 40 miles per hour.
The Column of Progress commanded the entire north front of the Exposition. Symmes Richardson, the architect drew his inspiration from Trajan’s Column in Rome. It completed the
symbolism of the Exposition’s sculpture and architecture, as the joyous Fountain of Energy at
the other end of the north-south axis began it.
The Palace of Horticulture designed by Bakewell and Brown is the largest and most splendid
of the garden structures. Byzantine in its architecture it suggested the Mosque of Ahmed I at
Constantinople. This was the palace of the bounty of nature; its adornment symbolized the rich
yield of California fields. The Palace of Education combined Spanish Renaissance and Moorish
designs. In the Tympanum above the central portal, sculptor Gustav Gerlach created the group
“Education.” In the center, the teacher sits with her pupils under the Tree of Knowledge; on the
left, the mother instructs her children; on the right the young man, his school days past, works
out a problem in science. Thus, the group depicts the various stages of education.
The California Building designed by Thomas H. Burditt was by far the largest state building
ever erected at the time. From its façade, Fray Junipero Serra looks over a charming garden which
represents the private of Santa Barbara Mission, but this Mission style building was grander
than those built by the padres of California. It covered five acres! Inside walls were hung with
tapestries loaned by Mrs. Phoebe A. Hearst. Displays from the fifty-eight California counties
were presented.
Color was a major unifying element in the design of the Exposition. Jules Guerin a colorist,
painter, and designer oversaw the Exposition’s color schemes. He created a specially blended
gypsum and hemp plaster material in hues of old ivory that mimicked the travertine marble
used in ancient Rome. This plaster was applied over most of the buildings, statues, and walls.
Eight accent colors were used throughout the Exposition:
• French green for garden lattices
• Deep cerulean blue in recessed panels and ceiling vaults
• Pink-orange for flagpoles
• Pinkish-red flecked with brown for the background of
colonnades
• Golden-burnt-orange for moldings and small domes
• Terra cotta for other domes
• Gold for statuary
• Antique green for urns and vases.
Very romantic and ornate sculptures were typical of the era and profusely adorned the Fair
and its structures. Karl Bitter, Director of the Department of Sculpture, and A. Stirling Calder,
the Exposition’s acting chief of sculpture, commissioned more than fifteen hundred sculpture
from artists around the world. These stood on columns, in niches, in fountains, and as freestanding groups throughout the Expositions. In the South Garden was the Calder Fountain
of Energy. Resting in the center of the pool and supported by a circle of figures representing
the dance of the oceans, is the Earth, surmounted by a figure of Energy, the force that dug the
canal with Fame and Victory blowing bugles from their shoulders.
Bernard Maybeck, the designer of the Palace of Fine Arts, believed that architecture here in
California, to be beautiful, needed only to be an effective background for landscape. He was able
to achieve this end in his design. The sweeping arc of the building on the shore of the lagoon
254 The One World Tartarians
is a mere backdrop for the trees and plants. The central rotunda ‘s entablature contains Bruno
Louis Zimm’s three panels representing “The Struggle for the Beautiful.” On an altar before the
rotunda knelt Robert Stackpole’s figure of Venus, representing the Beautiful to whom all art is
servant. Robert Louis Zimm created the panel in front of the altar on pictured Genius, the source
of inspiration. Above, in the dome, Robert Reid’s eight murals symbolize the conception and
birth of art, its commitment to the earth, and its progress and acceptance by the human intellect.
A three-acre Japanese garden was created at the south entrance to the Fine Arts Palace. This
garden was comprised of rocks up to three tons in weight, 25,000 square feet of turf, 1300 trees, 4400 small
plants, and tons of small stones and gravel brought from Japan. The Golden Pavilion, a copy of
a Japanese temple, and two graceful teahouses were located within this Japanese garden, which
was staffed largely by the government of Japan.
As Ben Macomber in his book The Jewel City states, “No other of the palaces would wear so
well in its beauty if it were set up for the joy of future generations. It would be a glorious thing
for San Francisco if the Fine Arts Palace could be made permanent in Golden Gate Park.” As we
know his words were heeded and the Palace of Fine Arts still stands in all of its beauty, albeit in
its original site, rather than in Golden Gate Park.
The Palace of Fine Arts contained what the International Jury declared to be the best and most
important collection of modern art that had been yet assembled in America. The war in Europe
did prevent some countries like Russia and Germany from sending art works, it led other countries such as France and Italy to send more than they might otherwise have sent.
Ernest Coxhead, the San Francisco architect who designed the home of Dr. Thomas Williams
that now houses the Museum of American Heritage, was instrumental in developing the detailed
plans for the 1915 Exposition. His plans were presented to the US Congress in 1911 during the
competition between San Francisco and New Orleans as to which city would have the privilege
of hosting the celebration of the opening of the Panama Canal.
Lighting At The Fair
Lighting at the fair was the crowning achievement. W.D’Arcy, who was called “the Aladdin of
the 1915 City Luminous,” was loaned to the Exposition by a young General Electric company
eager to promote the miracles of its technology. Never before had an attempt been made to light
an exposition as this one was lighted.
The massive exhibition area was illuminated at night by indirect lighting of the softest, warmest,
and mellowest of colors, all seemingly without source. The radiance of the 43 story Tower of
Jewels came from huge searchlights aimed at it from a circle of hidden stations. Perhaps the most
exquisite and dazzling feature of the fair, the Tower, with its 102,000 pieces of glittering multicolored
cut Bohemian glass, refracted and reflected both sunlight and nighttime illumination.
The many-colored fan of enormous rays, the Scintillator, which stood against the sky behind
the Exposition, was produced by a searchlight battery of thirty-six great projectors mounted
on the breakwaters of the Yacht Harbor. It was manned nightly by a company of marines, who
manipulated the fan of lights in precise drills at night.
Around the walls of the palaces stood tall Venetian masts, topped with shields or banners.
Concealed behind the heraldic emblems were powerful magnesite arc lamps. Other concealed lights
gleamed through the waters of the fountains. In the Court of the Universe they were white, in the
Court of the Seasons green, and in the Court of the Ages they were red. The palaces themselves
Chapter 18: The Western Capitol of Tartary; San Francisco 255
were not externally illuminated at night, though they appeared to be lighted internally. Behind
each window and doorway were hung strings of lights backed by reflectors.
The illumination was at its best on a misty night when the moisture in the air provided a screen
to catch the colored lights and create the effect of an aurora overhead. If natural fog wasn’t present
to supply this background for the great beams of the Scintillator, clouds of steam from a steam
locomotive positioned on the breakwater provided the missing mist.
Sculptures at the Fair
Sculpture was an integral part of the Panama-Pacific International
Exposition. A Stirling Calder was the acting chief of sculpture, and
under his direction was a large staff of skilled workmen, hired to
turn out thousands of sculptures and decorations. These works were
made of plaster and tinted to match or compliment the buildings.
“The End of the Trail” by James Earle Fraser was one of the most
popular and poignant works of art at the fair. It showed an Indian
astride his exhausted horse, representing the Native American’s
failed battle against encroaching civilization.
Many other notable sculptures were also created:
• Robert Aikens depicted man’s progress from birth to death
in the “Fountain of the Earth.
• A.A. Weinmann’s statues “The Rising Sun” and “The Setting
Sun” were placed in the” Court of the Universe.
• Daniel Chester French’s statue depicted an angelic figure
with its creation of man and woman below.
• C.L Pietro created one of the strongest sculptures in “The Mother and the Dead,” protesting
the ‘great war’ which was leaving Europe with only the aged and the children.
• A.Stirling Calder had several sculptures. In front of The Tower of Jewels stands his joyous
“Fountain of Energy” a depiction of the union of the Atlantic and Pacific by the Panama
Canal. He also created the “Star Maidens” that adorned the Tower of Jewels.
• The sculpture “Nations of the West” was located in the Courtyard of the Universe, atop the
Arch of the Setting Sun. This sculpture, the joint work of A. Sterling Calder, Leo Lentelli,
and F. G. R. Roth was comprised of figures representing an American Indian, pioneers
gathered around the Prairie Schooner, and the figures of Mother of Tomorrow and Spirit
of Enterprise.
Industrial Displays
The Exposition emphasized contemporary events and technology from the previous decade.
The moving-picture machine was extensively used to illustrate industrial progress in various
exhibits, and the presence of both mechanical and electrical devices was larger than life in many
cases. Exhibits in the Palace of Machinery showcased Diesel engines, water-driven power plants
and numerous electrical motors and communication devices. On opening day, President Woodrow
Wilson started, by wireless, the Diesel-driven generator that supplied all of the direct current
used in the Palace.
The Underwood Exhibit in the Palace of Liberal Arts featured a $10,000 typewriter, “an exact
reproduction of the machine you will eventually buy.” It was 1728 times larger than the standard Underwood typewriter and weighed 14 tons. News stories were typed on it daily. But the
greatest amount of space was given to labor saving devices, safety inventions and machines that
increased the comfort (if not the comfort level) of humanity. The overwhelming theme was that
machines would play a major role in making life more comfortable and enjoyable.
Agriculture
Today we consider agriculture an industry, but the typical fair-goer of 1915 considered the
growing of ornamental plants and foodstuffs two separate endeavors, neither of them “industrial”. The Fair reflected this outlook, incorporating three display halls related to the growing and
production of agricultural products: The Palace of Horticulture, the Forestry building, and the
Palace of Agriculture. The Palace of Agriculture had a distinct “State Fair” flavor, with displays
of farm products and awards for products of high quality. This Palace was prominently located
at the northwest corner of the Court of the Universe. The award certificate shown here (Courtesy
Campbell Historical Museums) was awarded to the Orchard City Canning Company of Campbell, CA for its Assorted Canned Fruits.
The Palace of Horticulture displayed beautiful flowers and ornamental plants and was located
adjacent to the Palace of Forestry near the Baker Street entrance to the Fairgrounds. As might be
expected, the Forestry building was concerned with the growing of trees and the production of
lumber.
The Entertainments
No fair is complete without its sideshow, and the fair’s eastern section, known as “The Zone”,
occupied a space the equivalent of seven city blocks in area and contained a variety of entertainments, rides, commercial stands, souvenir shops, and other typical fair staples. However, some
of the things to be found in the zone were very untypical, including the “Aeroscope”, a ride that
consisted of a small two-story structure mounted on the end of a 285-foot swing-arm. It was
designed and built by Joseph Strauss, the designer and builder of the Golden Gate Bridge. Riders
were treated to an aerial view of the fair and nearby San Francisco. It was especially spectacular
at night. Another popular ride circled a five-acre operating model of the Panama Canal. For their
50-cent admission, passengers occupying one of the hundred chairs circling the model on elevated
tracks could learn about the canal through earphones during their half-hour ride. The soundtrack
came from a phonograph. Fairgoers could also observe babies (real) in incubators, experience a
rowdy 49’ers prospecting camp (not spring training), and a submarine ride. They could choose
to be entertained, awed, scared, impressed and fed at a seemingly innumerable number of rides,
restaurants and concessions.
Other entertainments might be experienced throughout the fair area, including air shows,
concerts, demonstrations of arts, crafts and and national culture. The air shows were quite popular,
drawing crowds of 10,000 or more spectators, although daredevil pilot Lincoln Beachy was killed
during one of the air exhibitions when his plane experienced a structural failure and crashed.
After The Lights Went Out
The final midnight arrived, the last music, “Taps”, was played
from the Tower of Jewels, the last fairgoer departed, and the lights
of the 1915 World’s Fair went out forever. The Tower of Jewels, built
at a cost of $413,000, was sold to a demolition firm for $9,000.
Individual jewels were sold to souvenir hunters for a dollar each.
Some prominent statues, including “Nations of the East” and “Nations
of the West”, were not salvageable and were destroyed along with
the arches on which they were mounted. By 1917, the work was
done, with structures demolished and the land (or the landfill, at least) was
restored. Over $900,000 was realized from the salvage effort. Between
February 20, 1915 (opening day) and December 4, the closing day,
over 18 million people passed through the entrance gates of the 1915
Panama-Pacific International Exposition. The Fair generated the
funds to construct San Francisco’s Civic Auditorium, and an additional $1,000,000 surplus, as well.
So the question has to be asked once again..how did 18 million people attend the exhibition?
Where did they lodge, how did they transport, how were they notified of the fair?
The San Diego 1915 Panama–California Exposition was held between January 1, 1915, and
January 1, 1917, the same exact year as the Great San Francisco Exhibition!
The exposition celebrated the opening of the Panama Canal
and was meant to tout San Diego as the first U.S. port of call for
ships traveling north after passing westward through the canal.
The fair was held in San Diego’s large urban Balboa Park. The
exposition’s location was selected to be inside the 1,400 acres
(570 ha) of Balboa Park. The East Gateway was approached by
drive and San Diego Electric Railway trolley cars winding up from
the city through the southern portion of the park. From the west,
the Cabrillo Bridge’s entrance was marked
with blooming giant century plants and
led straight to the dramatic West Gate (or
City Gate), with the city’s coat-of-arms
at its crown. The archway was flanked
by engaged Doric orders supporting an
entablature, with figures symbolizing the
Atlantic and Pacific oceans joining waters together, in commemoration of the
opening of the Panama Canal. These figures were the work of Furio Piccirilli.
While the west gateway was part of the Fine Arts Building, the east gateway
was designed to be the formal entrance for the California State Building. The
East or State Gateway carried the California state coat-of-arms over the arch. The spandrels over
the arch were filled with glazed colored tile commemorating the 1769 arrival of Spain and the
1846 State Constitutional Convention at Monterey. Near a large parking lot, the North gate led to
the ‘Painted Desert’ and 2,500-foot (760 m) long Isthmus street. The Santa Fe Railway-sponsored
‘Painted Desert’ (called “Indian Village” by guests), a 5-acre (2.0 ha), 300-person exhibit populated
by seven Native American tribes including the Apache, Navajo, and Tewa.
‘Painted Desert’,
which design and construction was supervised by the Southwestern archeologist Jesse L. Nusbaum,
had the appearance
of a rock structure
but was actually wire
frames covered in
cement. The Isthmus
was surrounded by
concessions, amusement rides and games,
a replica gem mine,
an ostrich farm, and a
250-foot (76 m) replica
of the Panama Canal.
One of the concessions
along the isthmus was
a “China Town”.
Santa Cruz, California The Boardwalk
In 1791, Father Fermin de Lasuen established a mission at Santa Cruz, the twelfth
mission to be founded in California. California became a state in 1850 and Santa
Cruz County was created as one of the
twenty-seven original counties.
By the turn
of the century logging, lime processing,
agriculture, and commercial fishing industries prospered in the area. Due to its mild
climate and scenic beauty Santa Cruz also
became a prominent resort community.
Since 1907. The boardwalk is oldest amusement park in California and one of the last seaside amusement parks on the west coast of the
United States.
Chapter 19
Children 4 Sale…
All Aboard the Foundling Trains
The first orphan trains operated prior to the Civil War. Over
250,000 children were transported from New York to the Midwest
over a 76-year period (1853-1929) in the largest mass migration of
children in American history. As many as one in four were Irish. Some
abolitionists feared that the orphan trains were being used as an extension
of slavery, and there was reason behind their fear. Not all the orphans
were being adopted. Many became slaves to farmers, child abusers and
indentured servants with no rights or freedoms. The first Orphan Trains
left Grand Central Station in late 1853 for Dowagiac, Michigan. The trains
continued to run for 75 years. The last official train ran to Texas in 1929.
Many children were sexually abused, mistreated, malnourished, and overworked in the Midwest
farms. Trains would stop in midwestern and southern towns, and the children would file off
and parade before the assembled townspeople, often on hastily constructed stages. Locals would
inspect the children, feel their muscles, look at their teeth, and question them. Contact between
the children and their families back east was strongly discouraged. Many of these children ran
away from the abusive new homes they were placed in.
These abandoned children were left to their own devices to obtain shelter and food, often
stealing, begging, selling matches and/or papers to support themselves. These children were
labeled as “Street Arabs”, “the dangerous classes”, and ‘street urchins” to name a few. In the mid
1800’s and early 1900’s of the United States history, these problems escalated and led Charles
Loring Brace, a minister in New York, to found The Children’s Aid Society in 1853 in New York
City. A report in the New York Times dated May 10, 1860, cited the four distinct classes of needy
they served: “First – Friendless and deserving young women. Second – Destitute children between the
ages of 3 and 14 years. Third – Motherless and orphan infants. Fourth. – Dependent mothers with children
who should not be separated.”
In the 1870s, the Catholic Church became concerned that many Catholic children were being
sent to Protestant homes and were being inculcated with Protestant values. They began operating
their own Placing Out program via the railroad sponsored by the New York Foundling Hospital.
Priests in towns along the railroad routes were notified that the Foundling Hospital had children
in need of homes. The priest would make an announcement at Sunday Mass and adults could
sign up for a child, specifying gender and preferred hair and eye color. It was common to have
children separated from their siblings, to not have birth certificates, and no further contact with their
parents or siblings. In many cases the only legal document for the children would have been
their baptismal certificate. By the age of 18, the children were released from their indenture and
were expected to make their own way in life.
Foster Care Was Created to Harvest Children.
In the United States, foster care started as a result of the efforts of Charles Loring Brace. “In
the mid-19th Century, some 30,000 homeless or neglected children lived in the New York City
streets and slums. “Brace took these children off the streets and placed them with families in most
states in the country. Brace believed the children would do best with a Christian farm family. He
did this to save them from “a lifetime of suffering” He sent these children to families by train,
which gave the name The Orphan Train Movement. “This lasted from 1853 to the early 1890s
1929? and transported more than 120,000 250,000? children to new lives.
“When Brace died in 1890, his sons took over his work of the Children’s Aid Society until
they retired. The Children’s Aid Society created “a foster care approach that became the basis
for the federal Adoption and Safe Families Act of 1997” called Concurrent Planning. This greatly
impacted the foster care system.
Origins of US Foundling Homes
In the late 1860s, there was an epidemic of infanticide and child abandonment In New York City.
The Sisters of St. Peter’s Convent downtown on
Barclay Street regularly found abandoned babies
on their doorstep. Sister Mary Irene Fitzgibbon of
St. Peter’s approached Mother Mary Jerome, the
Superior of the Sisters of Charity, regarding the
need of rescuing these children. Archbishop (later
Cardinal) John McCloskey urged the Sisters to open an asylum for such children.
On October 11, 1869, three Sisters of Charity – Sisters Irene, Sister Teresa Vincent, and Ann
Aloysia – opened The New York Foundling Asylum of the Sisters of Charity. They received one
infant on their first night of operation. Forty-five more babies followed in that first month. To meet
overwhelming demand, Foundling opened a boarding department in November and began placing
children under the care of neighbors. Seventy-seven more babies followed in the next two months.
After two years, The Foundling had accepted 2,500 babies. The New-York Historical Society
has a collection of the notes left with the abandoned babies, which is part of a larger collection
of historic photographs of the Foundling maintained by the Society. In 1872, construction began
on their massive new full block facility on land granted by the state between East 68th and 69th
Streets and Lexington and Third Avenues. It opened in 1873, and an adoption department was
established to find permanent homes for children.
New York Foundling Hospital
circa
1894 - Byron
Company
Mt. St. Vincent
1846 Motherhood Home
1742 England
Foundling Home
1753 Foundling
England
St Vincent Day Home
Foundling Wheels
Foundling wheels were institutionalized by a papal bull issued in the
12th century by Pope Innocent III, who was shocked by the number of dead
babies found in the Tiber. By 1204, there was a wheel in operation at the
Santo Spirito Hospital in Rome, next to the Vatican. A 14th-century home
for abandoned children in Naples, annexed to a church, is now a museum
about foundlings. Many common family names in Italy can be traced to
a foundling past: Esposito (because children were sometimes “exposed”
on the steps of a convent), Proietti (from the Latin proicio, to throw away)
or Innocenti (as in innocent of their father’s sin).
In the Middle Ages, new
mothers in Rome could abandon their unwanted babies in a “foundling
wheel” — a revolving wooden barrel lodged in a wall, often in a convent,
that allowed women to deposit their offspring without being seen. Now a Rome hospital, the
Casilino Polyclinic, has introduced a technologically advanced version of the foundling wheel
— not at all a wheel but very much like an A.T.M. booth!
United States – Baby hatches started operating in the state of Indiana
in 2016. All 50 states have introduced “safe-haven laws” since Texas
began on September 1, 1999. These allow parents to legally give up
their newborn child (younger than 72 hours) anonymously to certain
places known as “safe havens”, such as fire stations, police stations,
and hospitals. Foundling wheels spread to various parts of Europe
and were used until the late 19th century. Modern foundling wheels
have made a comeback in various places in Europe in recent decades, particularly in Germany. Switzerland, the Czech Republic and other European countries also have drop-off points for unwanted
newborns. On mainland Italy and the island of Sicily, installed a device called ‘la ruota (or rota) dei
proietti’: the wheel of the castoffs, or ‘the foundling wheel’. These wheels could be in the outside
walls of churches or convents, or in larger cities, in the walls of foundling hospitals or orphanages.
The wheel was a kind of ‘lazy Susan’ that had a small platform on which a baby could be placed,
then rotated into the building, without anyone on the inside seeing the person abandoning the
child. That person then pulled a cord on the outside of the building, causing an internal bell
or chimes to ring, alerting those inside that an infant had been deposited. In the larger towns,
foundlings were baptized, then kept in a foundling home with others, and fed by wet-nurses in
the employ of the home. There they may have stayed for several years until they were taken by
townspeople as menial servants or laborers, or placed with a foster family. Or, sadly but more
likely, they never left the institution, having died from malnutrition or from diseases passed on
by the wet-nurses. In smaller towns, the foundling wheel may have been in the wall of the residence of a local midwife. She would have received the child, possibly suckled it immediately to
keep it alive, or arranged for a wet-nurse to do so, then taken it to the church to be baptized and
to the town hall to be registered. If the child was near death when found, many midwives were
authorized by the church to baptize the infant, ‹so that its soul would not be lost›. Civil officials
were often similarly authorized. Sometimes children were literally abandoned on the street or
on a doorstep, but the use of the foundling wheel was so widespread that even these children
were often referred to as having been ‹found in the wheel›.
next
Insane Insane Asylums
of the 19th Century




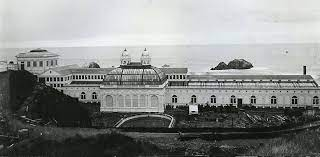


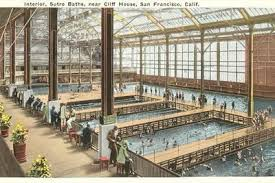
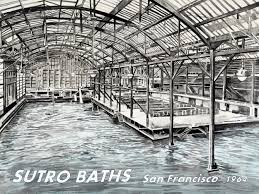










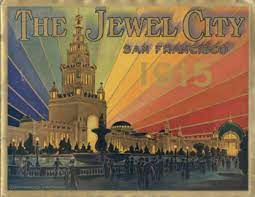

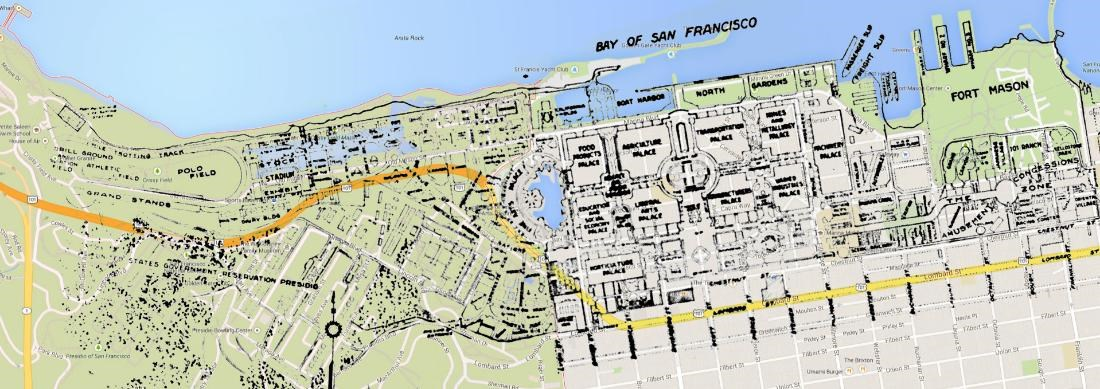




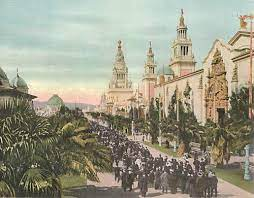




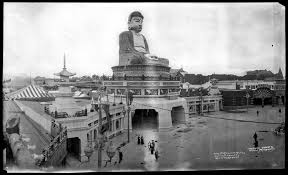
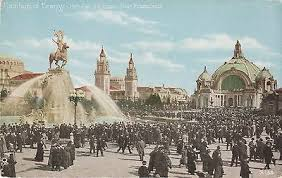
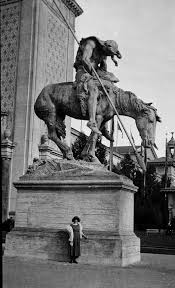
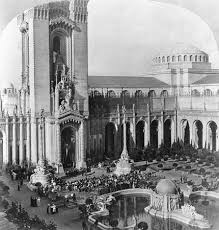



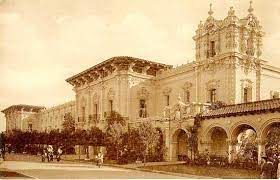
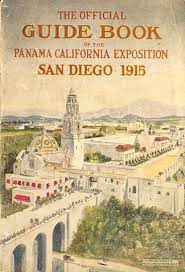

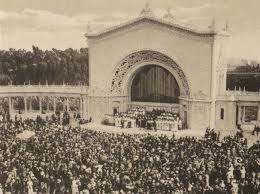










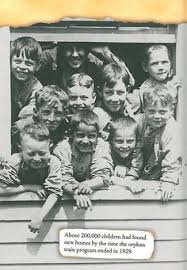
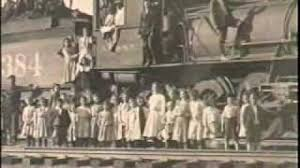



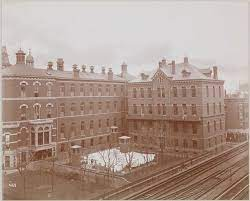






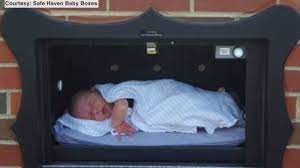


No comments:
Post a Comment